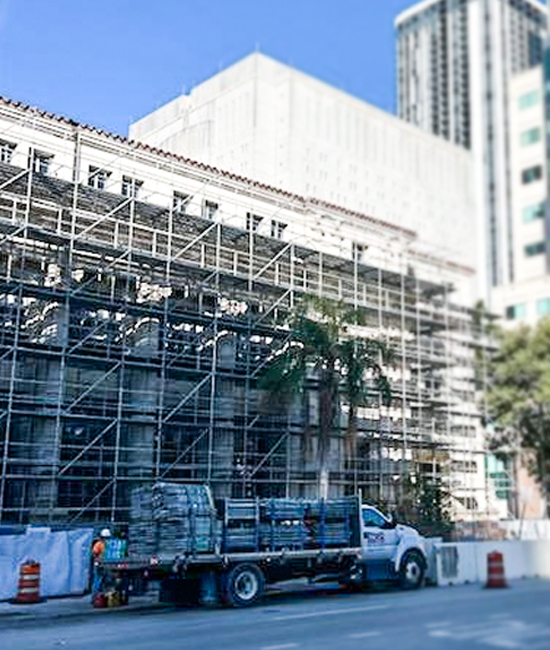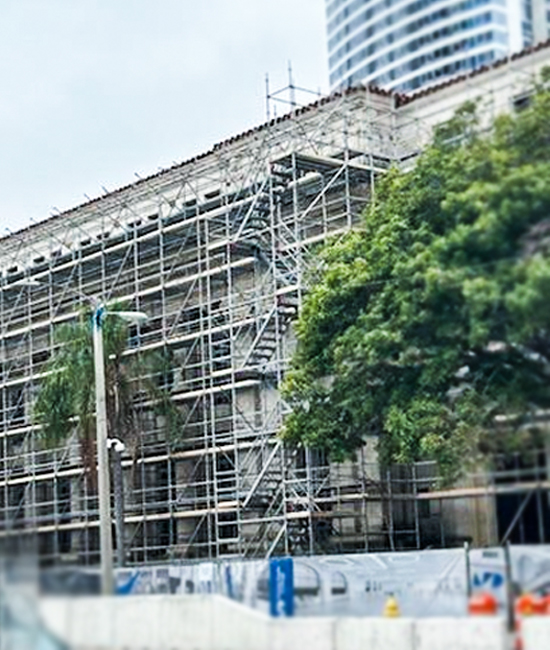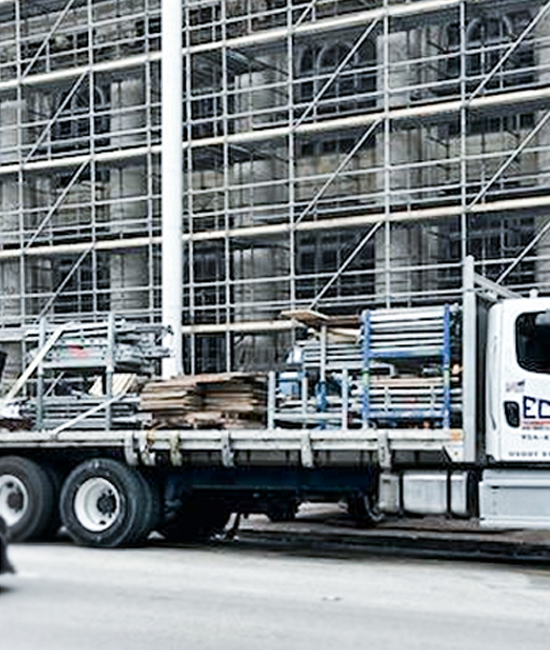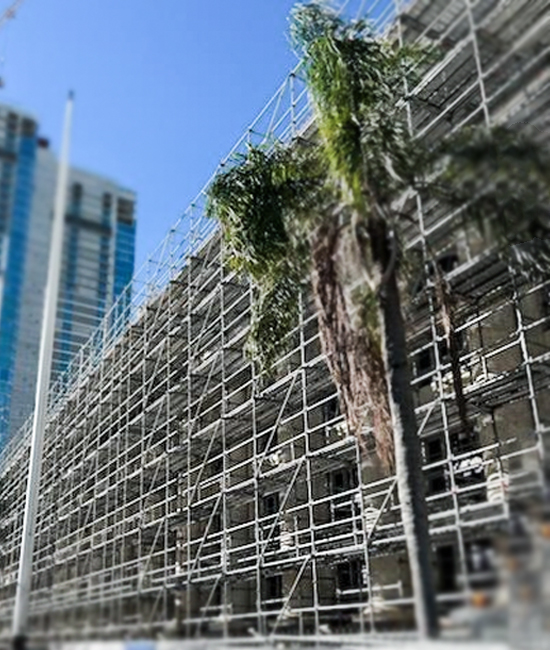The Dyer Building
Location: Miami, Florida
Industry: Historic Rehabilitation
Project Overview
The Dyer Building, originally the David W. Dyer U.S. Courthouse, is a historic architectural gem in Miami, Florida. Designed in 1933 by Coral Gables’ chief architect, Phineas Paist, and Miami architect Harold Steward, with contributions from Marion Manley, Florida’s first licensed female architect. This iconic structure is adorned with Florida limestone, Corinthian columns, marble interiors, and historic murals, making it a masterpiece of Depression-era craftsmanship. The building was listed in the National Register of Historic Places in 1983. Over the decades, it hosted significant events such as the Congressional Kefauver hearings and the trial of Manuel Noriega. After years of decline and disuse, the University of Miami is now transforming this landmark into a functional, modern facility while preserving its architectural and historical essence.




ECRS leveraged its expertise and stocked Ringlock scaffold system to provide tailored access solutions for the Dyer Building. By engineering and installing scaffolding designed to safeguard the building’s delicate façade, ECRS ensured safe and efficient access for stone restoration and window replacement. The compression-tie system exemplified ECRS’ commitment to innovation and respect for historic preservation, ensuring the project adhered to all regulations while maintaining the integrity of this architectural treasure.
This project underscores ECRS’ ability to deliver creative, reliable, and preservation-focused solutions for even the most challenging restoration projects.
ECRS was entrusted by T&G Constructors to provide façade access to the entire building, supporting stone restoration and cleaning, and window replacement on the building’s ornate exterior and interior courtyards.
The Dyer Building project posed unique challenges due to its historical significance and intricate design. Key challenges included:
Products / Services Provided
Looking For A Contractor You Can Trust?
With over 30 years of experience serving multiple industries with excellence, ECRS is ready to tackle your next project.





